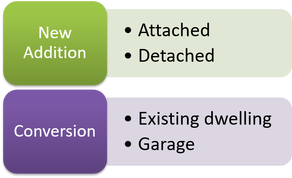Opportunities with Accessory Dwelling Units
Taking Care of Family, Create IncomeCalif has recognized the problem of its statewide housing shortage. The scarcity inflates rental costs eliminating affordability. It disproportionately effects lower income families, students and others. The impact cascades into longer commutes adding to costs, pollution and quality of life. Accessory dwelling units (or ADUs) can be a great solution.
In 2017 Calif reacted to impose statewide mandates for Accessory Dwelling Units otherwise known as Granny Flats. The statewide mandate removes barriers and reduces overall costs for permitting and construction. These mandates override local building ordinance regulations. Construction of ADUs were impaired from numerous requirements like parking, setbacks, and unreasonable construction costs normally associated with new construction. Numerous bills passed in 2017,2018 that significantly improved the viability and cost reductions saving tens of thousands of dollars. |
|
General
ADUs - Allows construction of an additional living dwelling on a property. This is applicable for single family and multi-family zone properties. Can be attached, detached or utilize existing space like garage conversion. Size limit is 1,200 sf. Must have direct access to the public street. Must meet setback requirements.
ADUs - Allows construction of an additional living dwelling on a property. This is applicable for single family and multi-family zone properties. Can be attached, detached or utilize existing space like garage conversion. Size limit is 1,200 sf. Must have direct access to the public street. Must meet setback requirements.
|
What is Driving Demand
Demand is driven from both housing needs and income opportunities. ADUS will add housing to help alleviate housing shortages. It will also create long term affordable housing. Homeowners can participate. You have an affordable housing solution to your aging parents, siblings, young adult children. If you finance a garage conversion, your mortgage payment will be under $500/mo. compared to average of $1,500/mo. in the San Diego area. Income opportunities will draw interest for investment strategies. Attractive cap rates and instant equity will draw in the seasoned real estate investor. This will also attract first-time investors and savvy homeowners desiring to diversify their investment portfolio. What this means as a Next Step for you: Homeowners - This creates an opportunity to add affordable housing for family or an attractive income stream. Homebuyers - Addition of square footage adds value to create equity. Financing Construction of ADU starts at $80,000 for a garage conversion. Detached ADU starts at $120,000. If you don’t have funds, you can consider refinancing a home loan. Several options exist. Home equity loans, renovation loans and more. We are a network of seasoned professionals that collaborate that creates a seamless process that ensures integrity, reliability and cost savings. |
Types of Accessory Dwelling Units

New, Attached - Allows new addition up to 50% of square footage of existing dwelling, not greater than 1,200 sf.
New, Detached - Allows new addition up to 50% of square footage of existing dwelling, not greater than 1,200 sf.
Conversion, Unconditioned - Typically a garage conversion.
Conversion, Conditioned - Also known as a Junior ADU. Converting living area. Must have separate outside access and setback that complies with fire safety code. Up to 500 sf. Must have kitchen(ette) and direct access to the outside.
New, Detached - Allows new addition up to 50% of square footage of existing dwelling, not greater than 1,200 sf.
Conversion, Unconditioned - Typically a garage conversion.
Conversion, Conditioned - Also known as a Junior ADU. Converting living area. Must have separate outside access and setback that complies with fire safety code. Up to 500 sf. Must have kitchen(ette) and direct access to the outside.
Changes to ADU Ordinances
These new ordinances will go a long way to make ADUs viable. The cost savings are significant in the tens of thousands of dollars. This is a great time to consider an ADU addition.
Next Steps
Contact your local building department to determine their guidelines. Some building departments are in various stages of adoption and have established specific restriction to their area. See list of local building departments below.
You will next need to hire an architect to draw plans for ADU. Renovation loans allow to finance soft costs such as architect plans, engineering and permits.
For more information on California's ADU requirements, please visit California Housing & Community Development HCD/ADU
















