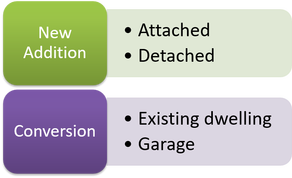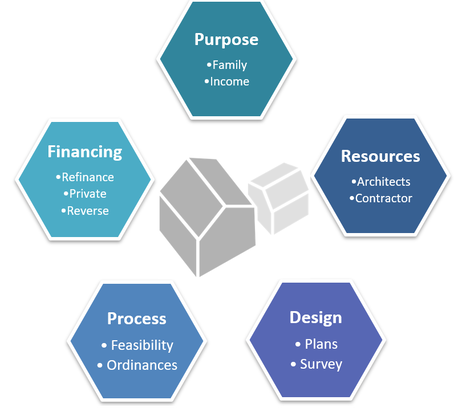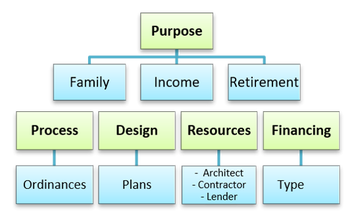The addition of ADUs prior to 2017 were prohibitive and disproportionately expensive. Prior to 2017, many building dept's reported single and double digit permits for ADUs. The first phase new ordinances went into effect in 2017. There was moderate pent-up demand. Today, San Diego reported 443 permits for 2019. Los Angeles county is in the thousands.
The newest ordinances that took effect in 2020 continues to remove more barriers and reduce costs. Never has been a better time to seriously consider an ADU.
These new ordinances plus financing is a significant enabler that puts the ability to build an ADU into many homeowners and buyers grasp. This is an exceptional time to empower many homeowners to take care of family, create income stream while contributing to housing shortage.
The newest ordinances that took effect in 2020 continues to remove more barriers and reduce costs. Never has been a better time to seriously consider an ADU.
These new ordinances plus financing is a significant enabler that puts the ability to build an ADU into many homeowners and buyers grasp. This is an exceptional time to empower many homeowners to take care of family, create income stream while contributing to housing shortage.
The Process
|
Once a commitment is made to build an ADU, getting started can be bewildering. Even trade professionals will find the process daunting.
Never the less, this all becomes more manageable once you break down into functional groupings. So lets review these functions. Purpose What is driving the interest in building an ADU? Are you taking care of family, creating income stream, retirement strategy or ? You should also consider short-term needs versus longer term. You may need to consider ADA or Age in Place living conditions This an important first step as it determines general design needs # bedrooms, # bathrooms, single floor, indoor/outdoor designs etc. The more clarity and defined you are, the better your resources like contractors, architects can service you. |
In reality, many of these next processes need to start initially in parallel.
Phase l (initial)
Contractor - get estimate pricing. Contractor will want to know square footage, # bedroom/ bathroom. They will also want to know quality of finishes.
Financing - Explore types of financing. Select a lender. See Financing.
Design - Research local building department for new ordinances for ADUs. Search & view plans. Review public pre-design plans to provide ideas. You will need to hire an architect.
Phase II
Design - Hire an architect to design plans. Consider and review existing pre-designed plans
Financing - Complete loan application
Contractor - Interview and select contractor.
Phase III
Design - Plans complete. Submit to building department.
Contractor - Search, research and hire a contractor.
Phase l (initial)
Contractor - get estimate pricing. Contractor will want to know square footage, # bedroom/ bathroom. They will also want to know quality of finishes.
Financing - Explore types of financing. Select a lender. See Financing.
Design - Research local building department for new ordinances for ADUs. Search & view plans. Review public pre-design plans to provide ideas. You will need to hire an architect.
Phase II
Design - Hire an architect to design plans. Consider and review existing pre-designed plans
Financing - Complete loan application
Contractor - Interview and select contractor.
Phase III
Design - Plans complete. Submit to building department.
Contractor - Search, research and hire a contractor.
Types of ADUs

New, Attached - Allows new addition up to 50% of square footage of existing dwelling, not greater than 1,200 sf.
New, Detached - Allows new addition up to 50% of square footage of existing dwelling, not greater than 1,200 sf.
Conversion, Unconditioned - Typically a garage conversion.
Conversion, Conditioned - Also known as a Junior ADU. Converting living area. Must have separate outside access and setback that complies with fire safety code. Up to 500 sf. Must have kitchen(ette) and direct access to the outside.
New, Detached - Allows new addition up to 50% of square footage of existing dwelling, not greater than 1,200 sf.
Conversion, Unconditioned - Typically a garage conversion.
Conversion, Conditioned - Also known as a Junior ADU. Converting living area. Must have separate outside access and setback that complies with fire safety code. Up to 500 sf. Must have kitchen(ette) and direct access to the outside.
Ordinances - 2017

Parking - Parking requirements has been one of the biggest obstacle in planning of ADUs. The new ordinance allows more flexibility.
- No parking required if a public transit stop is within 1/2 mile.
- Tandem parking allowed to fulfill parking requirement allotment.
- Allowance to use setbacks for parking.

Utilities - Previous regulations required new services for utilities including electrical, gas and water. New utility connections not required. New ordinance allows to provide utilities to feed from existing dwelling providing there is sufficient capacity. This will save on construction costs.

Permit & Impact Fees - Past fees reflect costs as new residential construction. New regulations state these fees must now be proportional. Another significant cost savings.

Fire Sprinkler - Not required if not present in primary dwelling.
The following are provisions that are determined by local building department:
- Short term rental restrictions
- Size & height limits
- Setbacks
Ordinances - 2020 New
The following are excerpts from recent amendments to Calif Law effective Jan. 01, 2020 regarding creation of ADUs and Junior ADUs. Legislation are from the following bills: SB 13, AB 68, AB 587, AB 670, AB 671 & AB 881.
Summary document from Calif. HCD is available below.
Summary document from Calif. HCD is available below.
Lot Size
Development standards shall not include requirements on minimum lot size (Section (a)(1)(B)(i)).
Owner Occupancy
Eliminates owner-occupancy requirements by local agencies (Section (a)(6) & (e)(1)) until January 1, 2025.
Maximum Size
Prohibits a local agency from establishing a maximum size of an ADU of less than 850 square feet, or 1,000 square feet if the ADU contains more than one bedroom (Section (c)(2)(B)).
Garage Conversion
Clarifies that when ADUs are created through the conversion of a garage, carport or covered parking structure, replacement off-street parking spaces cannot be required by the local agency (Section (a)(1)(D)(xi)).
Review time < 60 days
Reduces the maximum ADU and JADU application review time from 120 days to 60 days (Section (a)(3) and (b)).
Parking Requirements
No parking required if a public transit stop is within 1/2 mile. Tandem parking allowed to fulfill parking requirement allotment. Allowance to use setbacks for parking.
NEW 2020 - Clarifies “public transit” to include various means of transportation that charge set fees, run on fixed routes and are available to the public (Section (j)(10)).
Impact Fees < 750 sq ft
Establishes impact fee exemptions or limitations based on the size of the ADU. ADUs up to 750 square feet are exempt from impact fees. Impact fees for an ADU of 750 square feet or larger shall be proportional to the relationship of the ADU to the primary dwelling unit (Section (f)(3)).
HCD Admin & Enforcement
Authorizes HCD to notify the local agency if the department finds that their ADU ordinance is not in compliance with state law (Section (h)(2)).
RHNA Housing
Clarifies that a local agency may identify an ADU or JADU as an adequate site to satisfy RHNA housing needs as specified in Gov. Code Section 65583.1(a) and 65852.2(m).
Junior ADU
Allows a permitted JADU to be constructed within the walls of the proposed or existing single-family residence and eliminates the required inclusion of an existing bedroom or an interior entry into the single-family residence (Gov. Code Section 65852.22).
Kitchen - Efficiency kitchen removed stove restrictions & maximum waste line of 1.5 inches
Amnesty
Allows upon application and approval, an owner of a substandard ADU 5 years to correct the violation, if the violation is not a health and safety issue, as determined by the enforcement agency (Section (n).
CC&Rs
Removes covenants, conditions and restrictions (CC&Rs) that either effectively prohibit or unreasonably restrict the construction or use of an ADU or JADU on a lot zoned for single-family residential use are void and unenforceable (Civil Code Section 4751).
Multi-Family
(a) (1) A local agency may, by ordinance, provide for the creation of accessory dwelling units in areas zoned to allow single-family or multifamily dwelling residential use.
|
Calif HCD memorandum of ADU changes effective Jan. 01, 2020
|
| ||||||
ADU Ordinances by San Diego County Building Departments
The following is a compiled list of all San Diego County building departments documents and links to their respective ADU ordinances. Many of the provisions have not been updated to meet the statewide mandates that went into effect 1/1/2020. They may take months to get through local govt. approval. It is recommended to make direct contact with building department after review of their content.
County of San Diego
Contact |
Contact |
|
Pre-Designed Plans, Waive impact fees |
Mike Johnson, Land Use Planner (858) 694-33429 |
City of San Diego
Contact |
Link |
|
No setbacks |
Building Services (619) 446-5300 |
San Diego City Link |
Carlsbad
Contact |
Link |
|
Max ADU size: 640 Sq ft |
Building Services (760) 602-4645 |
Chula Vista
Contact |
Link |
|
Will accept pre-designed plans provided by County of San Diego |
Building Services (619) 409-5472 |
Coronado
Value |
Contact |
Link |
Building Services (619) 512-7300 |
Del Mar
Contact |
Link |
|
Max ADU size: 550 Sq ft |
Building Services (858) 755-9313 e1167 |
El Cajon
Contact |
Link |
|
Max size: 10% of lot size |
Building Services (619) 441-1539 |
Encinitas
Contact |
Link |
|
Planning Division (760) 633-2710 |
Escondido
Contact |
Link |
|
Max size: 500 - 1,000 sq ft based on lot size |
Planning Division (760) 839-4671 |
Imperial Beach
Contact |
Link |
|
No local ordinance. State ordinance applies. |
Planning Division (619) 628-2381 |
None |
La Mesa
Contact |
Link |
|
Max size: Attached or detached - Up to 1,200 sq ft |
Planning (619) 667-1188 |
Lemon Grove
Contact |
Link |
|
|
Planning (619) 825-3805 |
National City
Contact |
Link |
|
No local ordinance. State ordinance applies. |
Planning Division (619) 628-2381 |
None |
Oceanside
Contact |
Link |
|
Value |
Planning Division (760) 435-3563 |
Poway
Contact |
Link |
|
Planning Division (858) 668-4646 |
San Marcos
Contact |
Link |
|
Attached: 30% of existing dwelling. Detached based on lot size 750 - 1,000 sq ft |
Planning Division (760) 744-1505 e3244 |
Santee
Contact |
Link |
|
Planning Division (619) 258-4100 e167 |
Solana Beach
Contact |
Link |
|
Planning Division (858) 720-4450 |
Vista
Contact |
Link |
|
Value |
Development Services (760) 643-5388 |










